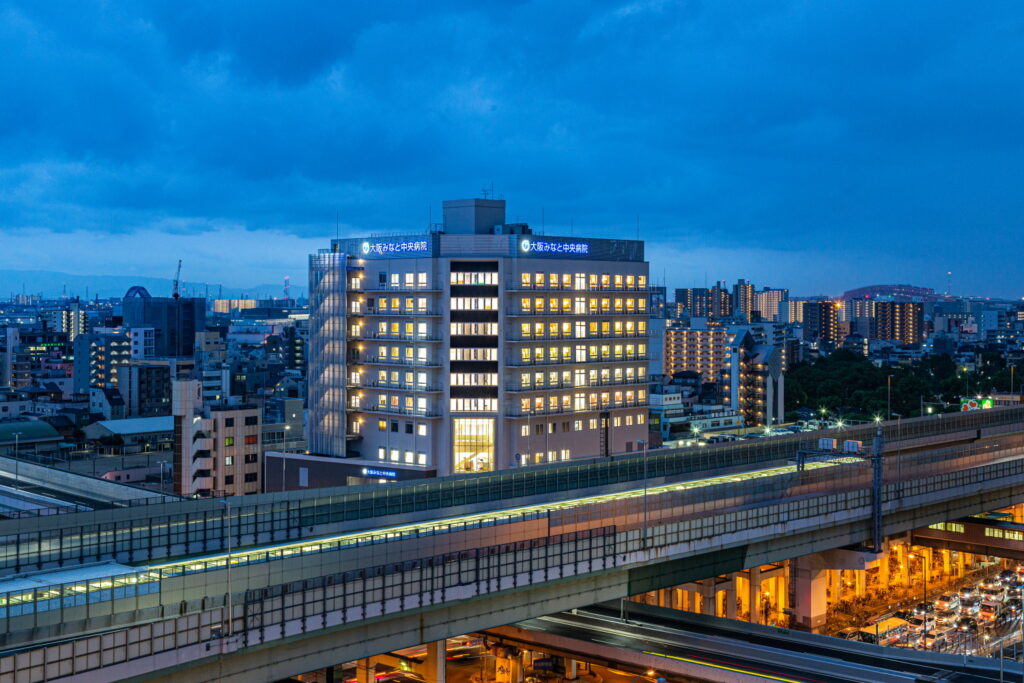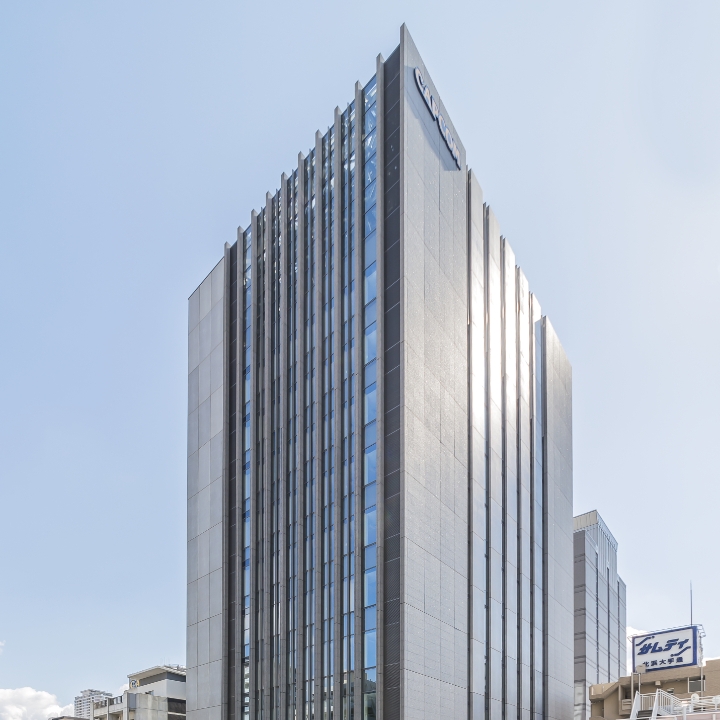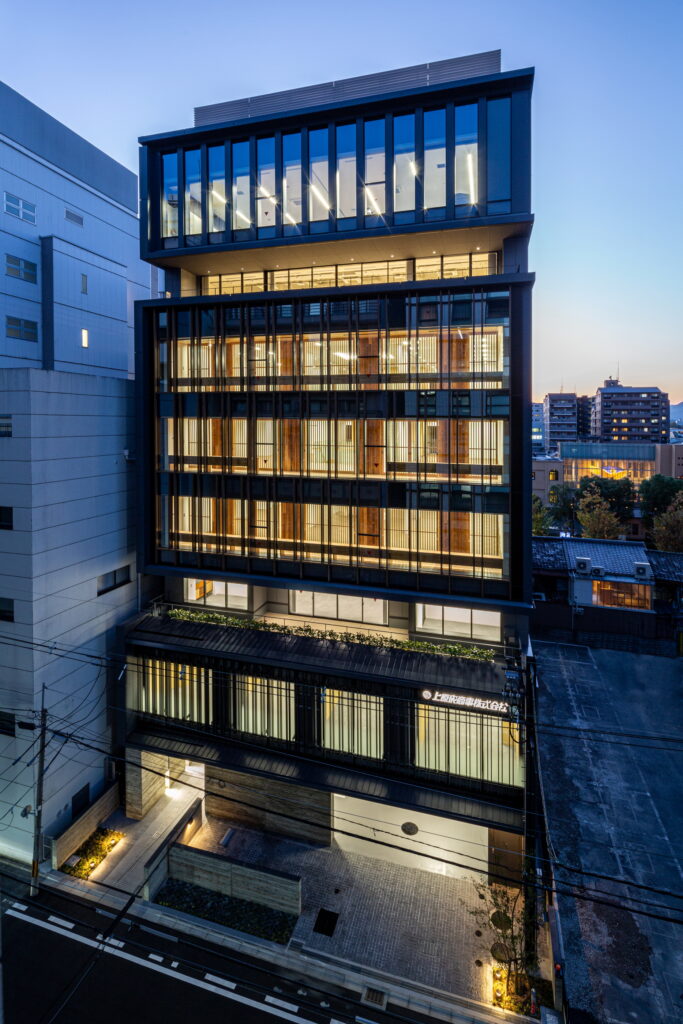Osaka Minato Central Hospital
Osaka Minato Central Hospital

| Design: | Obayashi Corporation |
|---|---|
| Construct: | Obayashi Corporation and Kaneshita Construction |
| Location: | Osaka City |
| Completion: | 2019 |
| Facility type: | Hospital |
| Structure: | Steel, partially steel reinforced concrete |
| Floors: | 1 basement floor, 13 floors, 1 attic floor |
| Total floor area: | 20.113,70 m² |


