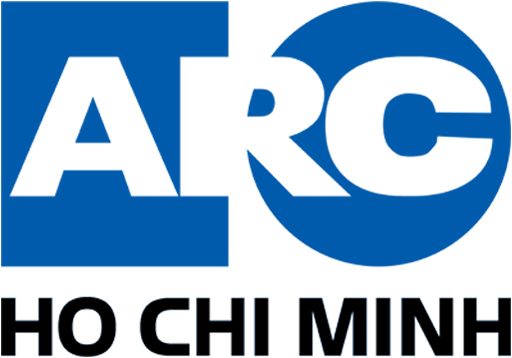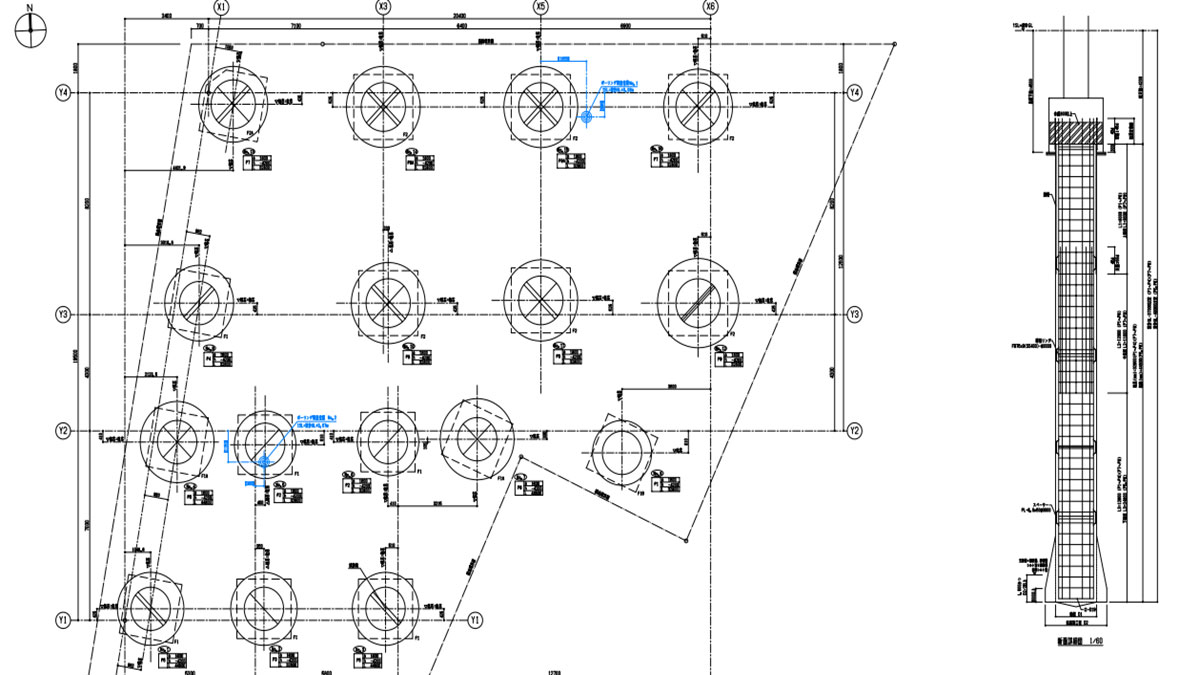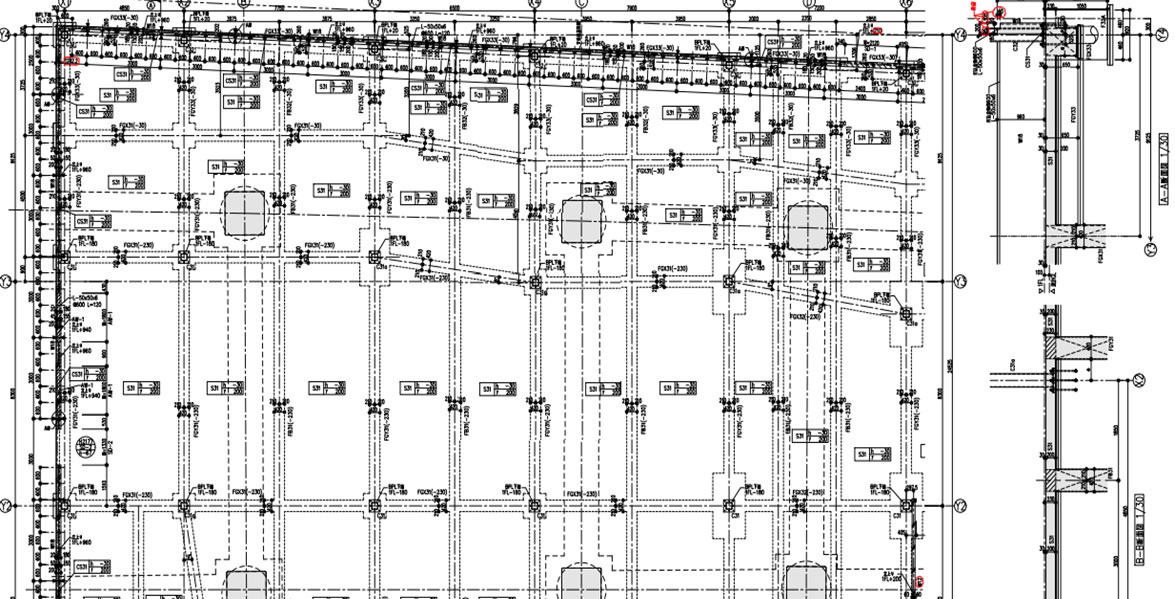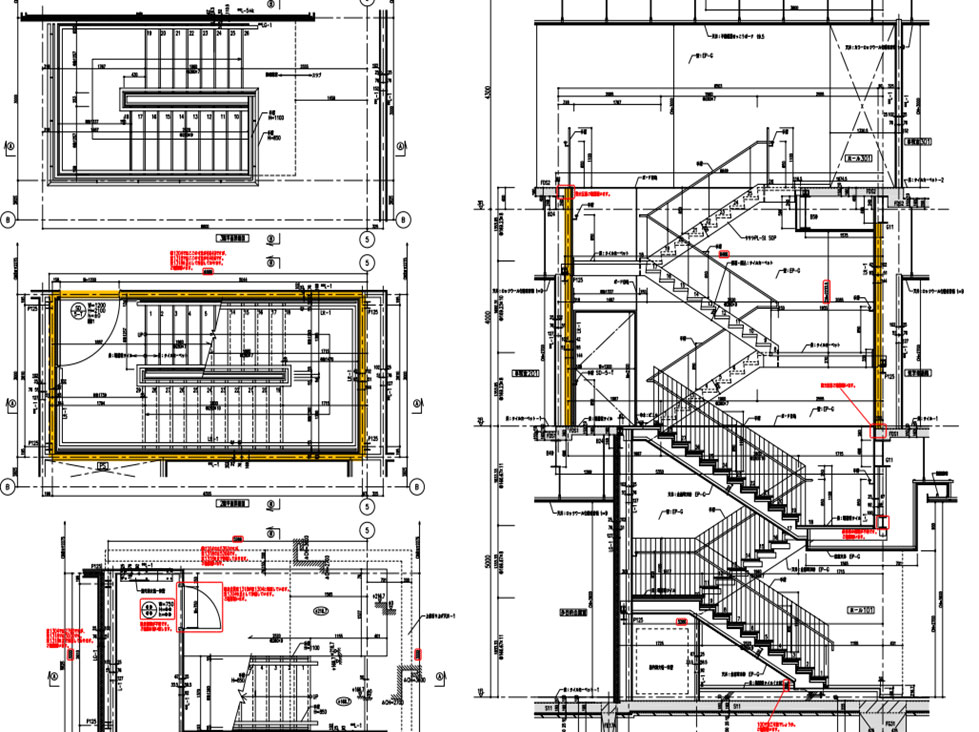DRAWINGS
The quality of a building is determined by Execution drawings
Constructing a building requires the cooperation of many different parties. Contractors, designers, and constructors always want to create a beautiful, sturdy structure. In order to meet that requirement, our company not only provides Execution drawing deployment services but also updates new techniques to improve the drawings' quality.
What are Execution drawings?
Execution drawings are drawings that include crucial information like construction plans, structures, constructions, regulations,... corresponding to each stage of the construction project. Since these drawings are brought to the construction site for surveillance, they have a significant impact on the quality, cost, and construction process of the building.
-
Pile construction
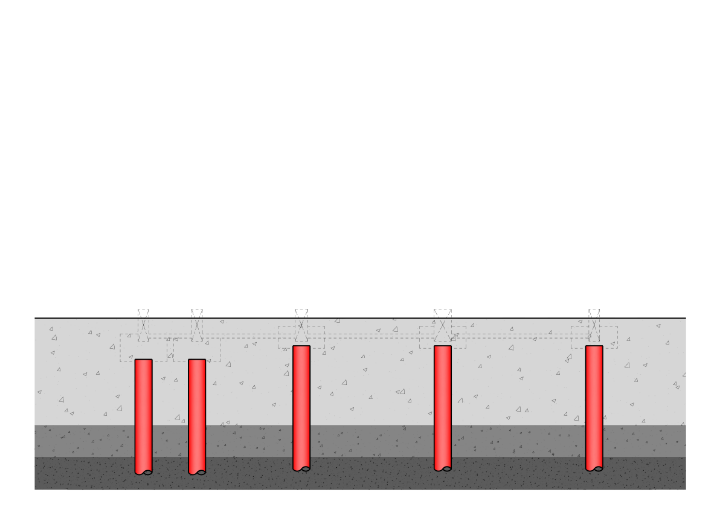
-
Foundation construction
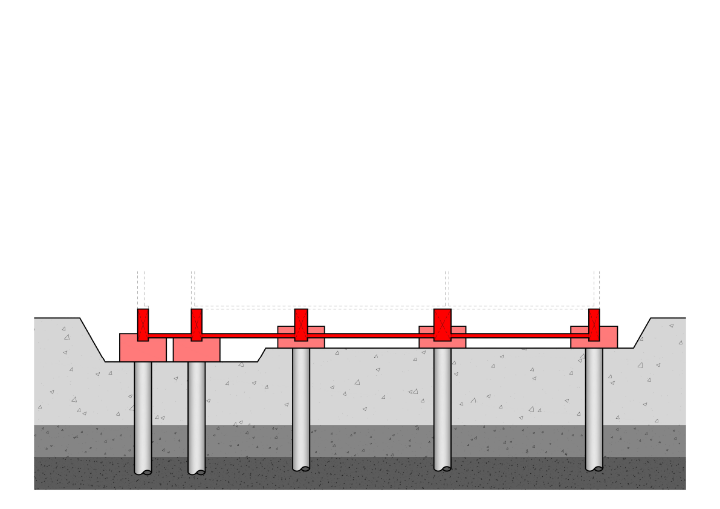
-
Structural elements construction
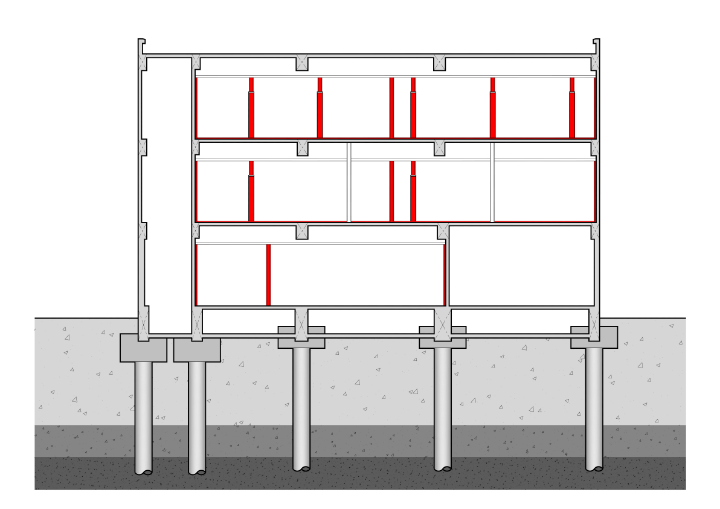
-
Architectural elements construction
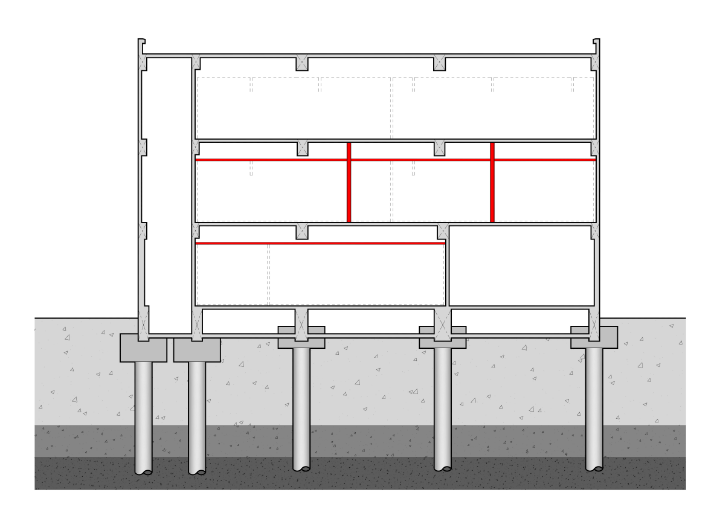
-
Interior finishing construction

From Design documents to Execution drawings
Foundation Execution drawings
-
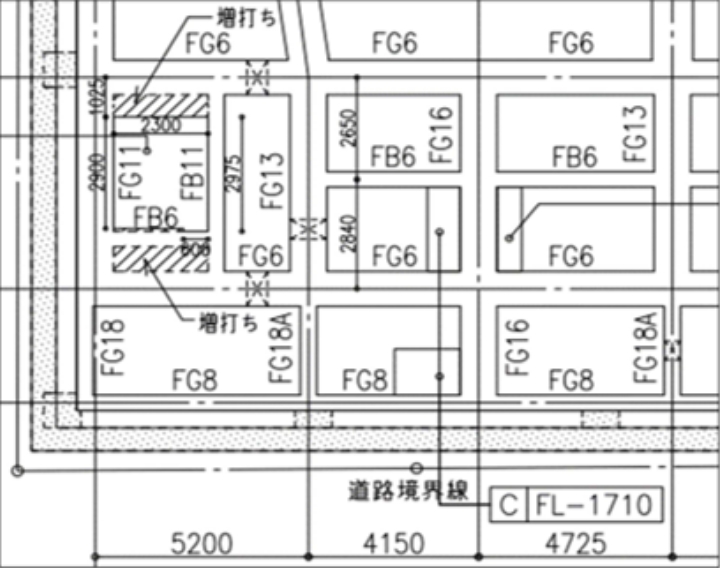
Design documents (Foundation drawings)
Foundation drawings are drawings that provide information about the building's foundation (foundation beam) such as positions, dimensions, height, etc. and symbols of the subjects in the design document along with human passages and water pits, etc. Dimensions of foundation and foundation beams are included in another drawing.
-
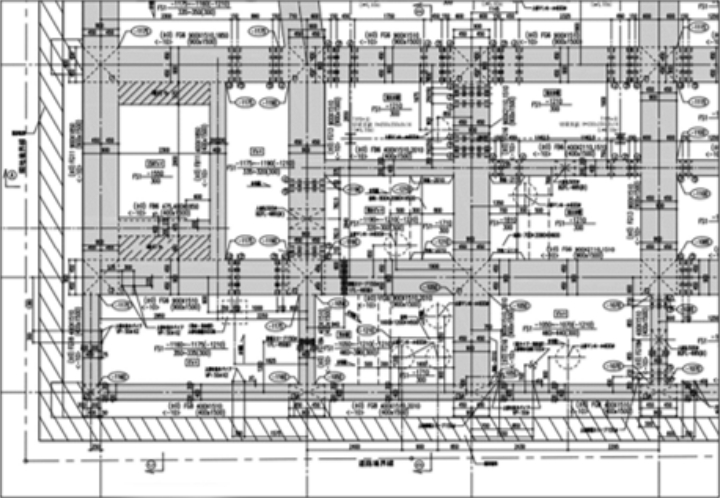
Execution drawings (Foundation Structural drawings)
Foundation Structural drawings are drawings that serve as a guide for builders during the construction phase, which include all the information from levels, height, width in the design document to the human passages and water slopes, etc. Therefore, all the crucial information is included in one specific drawing instead of multiple ones.
Ceiling Structural drawings
-
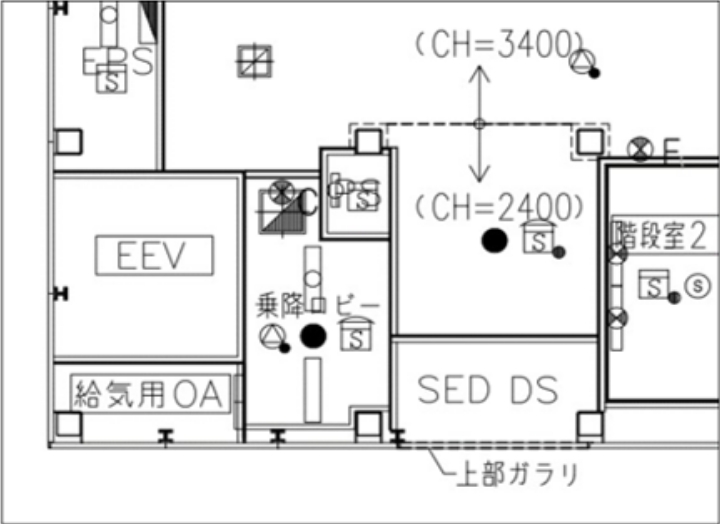
Design documents (Ceiling drawings)
Design documents (Ceiling drawings) are drawings that show the ceiling plan from below and contain information such as ceiling finishes, ceiling levels, lighting and other devices.
-
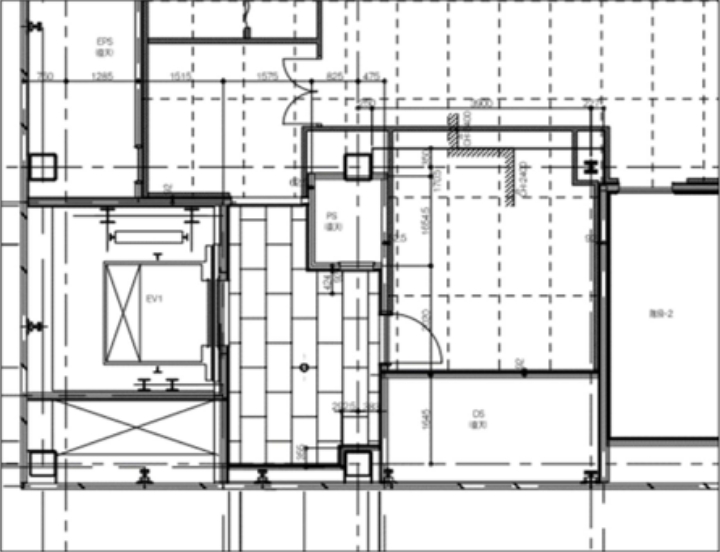
Execution drawings (Reflected Ceiling plans)
Execution drawings (Reflected Ceiling plans) are drawings that show all the information such as ceiling finishes, ceiling finishes layout, ceiling access holes, lighting, curtain boxes, etc. based on the Design document and the Execution drawing of Detailed Floor plan. Therefore, all the crucial information is included in one specific drawing instead of multiple ones.
-

Execution drawings (Reflected Ceiling plans)
Execution drawings (Reflected Ceiling plans) are drawings that show all the information such as ceiling finishes, ceiling finishes layout, ceiling access holes, lighting, curtain boxes, etc. based on the Design document and the Execution drawing of Detailed Floor plan. Therefore, all the crucial information is included in one specific drawing instead of multiple ones.
Detailed Floor plans
-
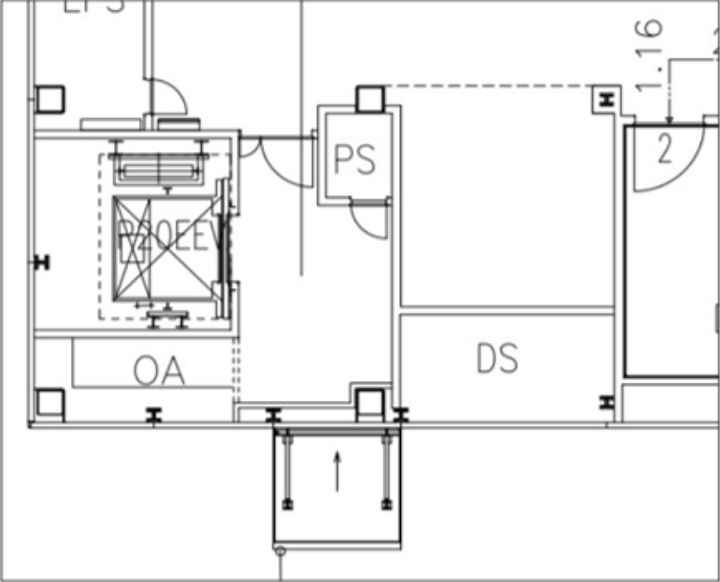
Design documents (Floor plans)
Floor plans are drawings that show the rooms' layout, names and beams' core. Information about doors, windows or walls are shown in another drawing.
-
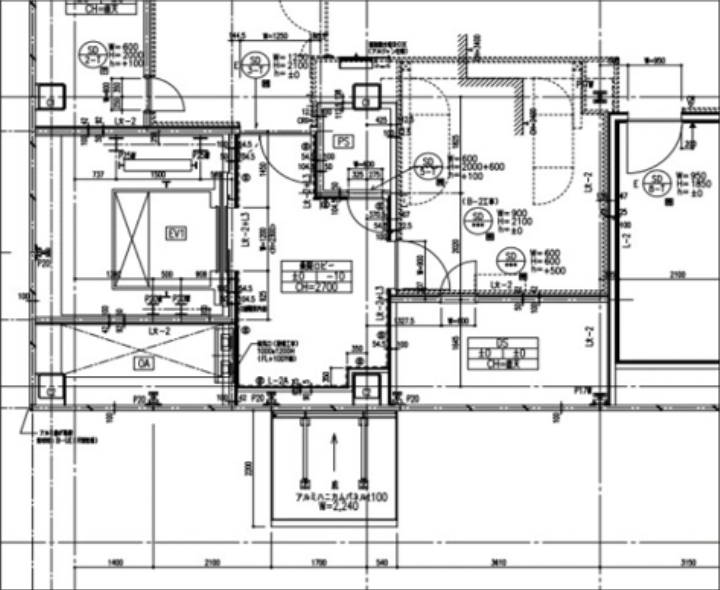
Execution drawings (Detailed Floor plans)
Execution drawings (Detailed Floor plans) are drawings that provide information with precise details such as symbols, dimensions, doors and windows, etc. based on the Design document. With these, architects and builders can discuss and carry out other tasks without having to look at different drawings for reference.
